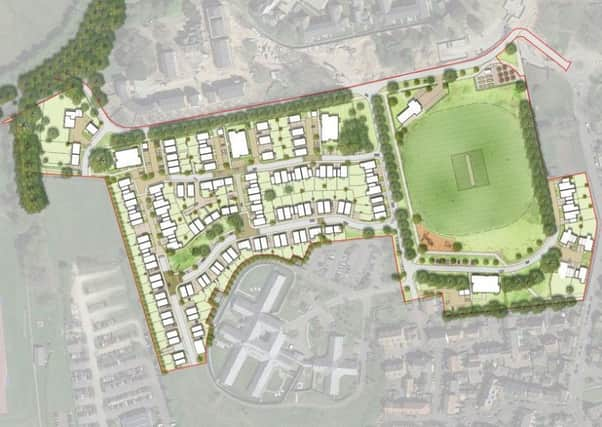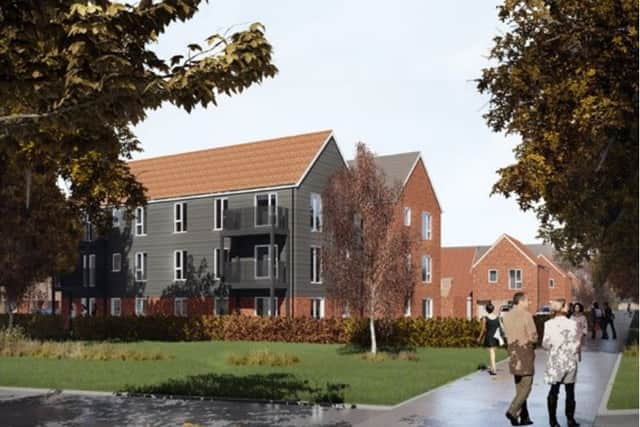Masterplan for 160-home site revealed


The proposals for the old hospital building site include restoring the cricket pitch, a pavilion and play area, allotments, and 244 residential parking spaces.
Starter home plans for 50 per cent of the site were scrapped earlier this year after a delay in government policy.
Advertisement
Hide AdAdvertisement
Hide AdIn the absence of regulations on the starter homes, which would have been capped at £250,000, the plans now include a standard quota of 30 per cent affordable units for rent and shared ownership.


Building works would involve demolishing the exisiting hospital buildings and restoring and extending the Martins farmhouse into a family home.
A new road and cycle path is planned to access Chichester University from Kingsmead Avenue.
Search planning application reference 17/02571/REM for more details.