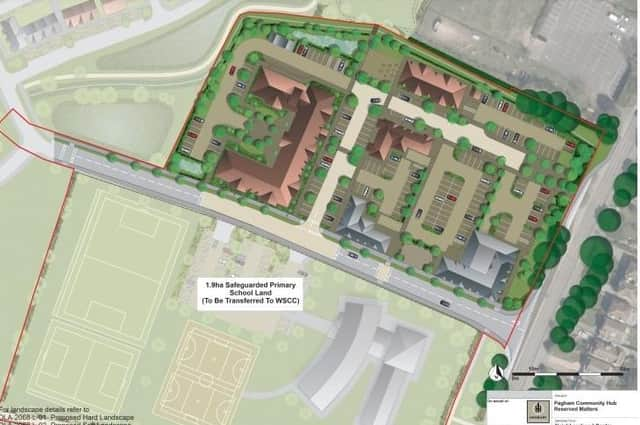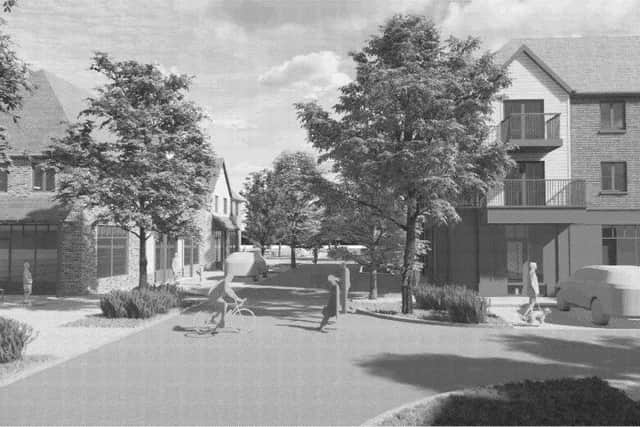Plans for 400-home Pagham development’s local centre submitted


Outline planning permission for land south of Summer Lane and west of Pagham Road was granted by Arun District Council in 2018.
Following this the site has been split up into two parcels and the residential phases will be delivered by Foreman Homes.
Advertisement
Hide AdAdvertisement
Hide AdA reserved matters application for a local centre including the retail, community and commercial uses alongside 20 apartments and a 70-bed care home has been submitted by Hanbury Ltd.


Three new buildings would have retail, community and commercial uses on their ground floors and residential uses above, with a fourth building solely for community use.
The applicant says that while the end users are currently unknown, the proposed development would provide a mix of floorspace.
Meanwhile the care home is located to the west of the site in a c-shape.
Advertisement
Hide AdAdvertisement
Hide AdLand to the south of the development’s spine road has been safeguarded for a primary school.
A total of 149 parking spaces are proposed for the retail/commercial/community and residential part of the development and 25 for the care home.
To comment on the plans visit www.arun.gov.uk/weekly-lists using code P/158/21/RES.