Underpass proposed as solution to close Chichester level crossings
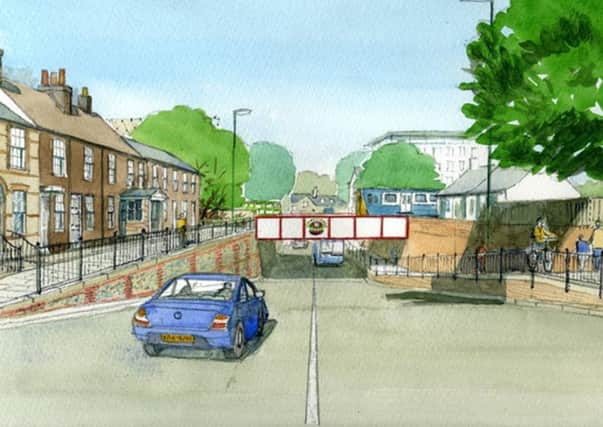

A masterplan for the area, stretching from the law courts to Canal Wharf, was agreed by Chichester District Council back in November.
However the council ruled out proposals for a bridge over the railway line as a way of closing both level crossings.
Advertisement
Hide AdAdvertisement
Hide AdBirdham-based architects Richard Hutchinson and Martin Winch argued through their Freeflow proposals that a single new road bridge would end the regular traffic queues at the crossings.
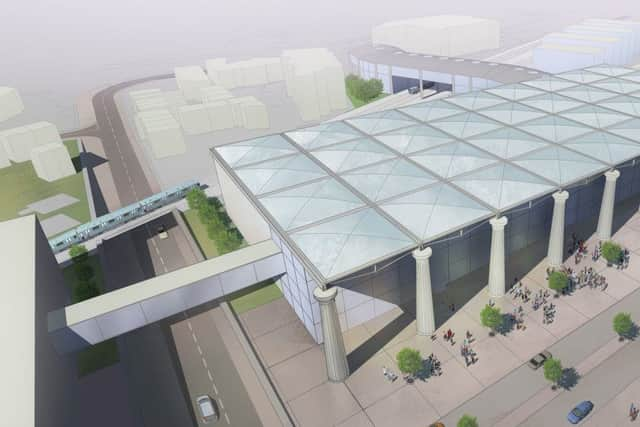

Instead the Stockbridge Road level crossing will be restricted to buses, pedestrians, cyclists and emergency access, while Basin Road and the Southgate gyratory would be realigned.
The council is now seeking a development partner to take forward the project.
The Gateway+ team, which has been refining its own plans for a major civic facility to anchor any development of the Southern Gateway, has released fresh details of what it believes are deliverable and focused designs for the area.
Advertisement
Hide AdAdvertisement
Hide AdInstead of a bridge over the railway line its masterplan proposes a road underpass in Basin Road as a way of closing the two level crossings.
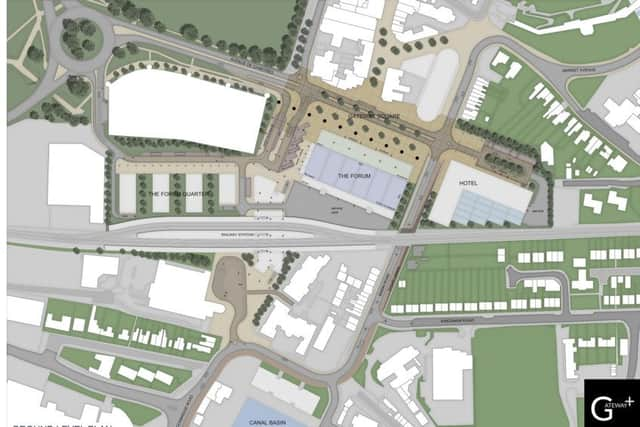

But the council says an underpass was discounted as a possibility after analysis by experienced traffic engineers.
The group’s ‘FORUM masterplan’ would centre around an ‘iconic building’ on the south side of a major new public square fronting on to both South Street and Avenue de Chartres.
This would be 34,000 square feet of highly flexible, sub-divisible space at street level with further smaller breakout spaces and ‘people servicing’ above.
Advertisement
Hide AdAdvertisement
Hide AdThe building will be accessed from a glass walled atrium providing an internal extension of the outside public square.
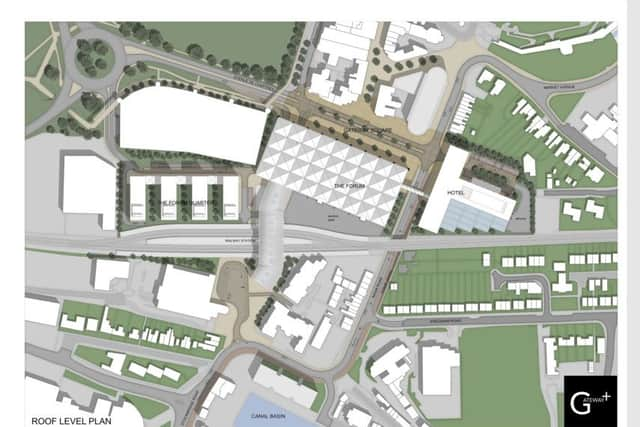

The wider development would include a high-quality hotel and multi-use forum quarter, a mix of residential and workspace accommodation together with retail and leisure facilities.
A multitude of large and small events, conferences, exhibitions, and entertainment could then be accommodated in this part of the city.
From discussions with Network Rail, the Gateway+ team says it understands it is considering the option of enlarging the railway station to accommodate four rather than the existing two platforms, in order to significantly improve services to and from the city.
Advertisement
Hide AdAdvertisement
Hide AdThe FORUM masterplan accommodates that expansion, and incorporates a new railway station and integrated bus station into a single transport hub for the city.
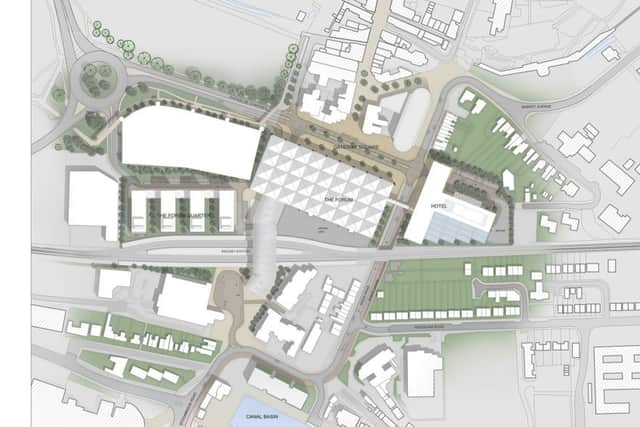

Gateway+ says it has been particularly mindful of the needs of disabled people and intends to ensure easy access and movement within the whole of The FORUM area.
The revised proposals have been published after Geoff Thorpe, an architect and master planner with the Gateway+ team, has absorbed feedback from discussions and consultations which have taken place with a number of organisations and individuals in Chichester and the surrounding area.
BRIDGE AND UNDERPASS BOTH ‘DISCOUNTED’
A spokesman for Chichester District Council said: “We carried out extensive public consultation on the Southern Gateway project in 2017 and as part of this we investigated the potential of a bridge and underpass.
Advertisement
Hide AdAdvertisement
Hide Ad“The analysis undertaken by experienced traffic engineers discounted the possibility on several grounds, including environmental, technical and cost grounds. The district council and its strategic partners, Homes England and West Sussex Council, will be placing the Southern Gateway development opportunity on the market shortly and we look forward to receiving ideas and proposals from potential development partners.
“It is anticipated that a partner will be appointed in June 2019.”
But the idea of an underpass has been backed on the Chichester Society’s website.
A recent post said: “Of all proposals to unlock the level crossing conundrum, this option could work. Chichester District Council are urged to give this idea due consideration. This is a once in a lifetime chance for a solution to the level crossing embarrassment.”
Read more: