Stunning former chapel which was once part of the Rousillon Barracks in Chichester
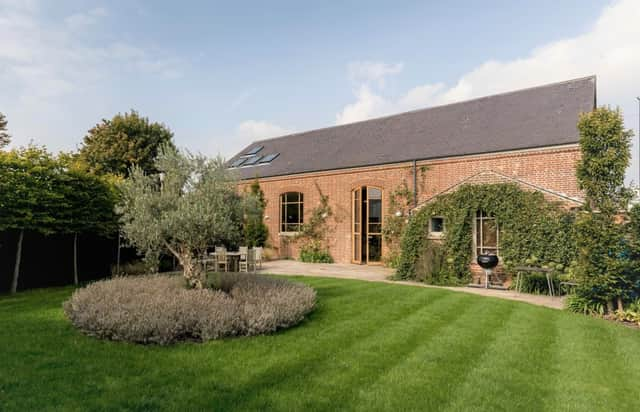

Once the home of the Royal Sussex Regiment and later the Royal Military Police, Chichester’s Rousillon Barracks have been transformed into a wealth of houses – including one unique family home, conjured up out of a disused Victorian chapel.
The Chapel’s owner said: “Chichester’s barracks have been there since Roman times in one form or another, but started to grow after the Napoleonic wars.”
Advertisement
Hide AdAdvertisement
Hide AdFollowing redevelopment of the site in 2008, three historic sections remained: a chapel, a keep and a wall surrounding the barracks, constructed just after the Second World War.
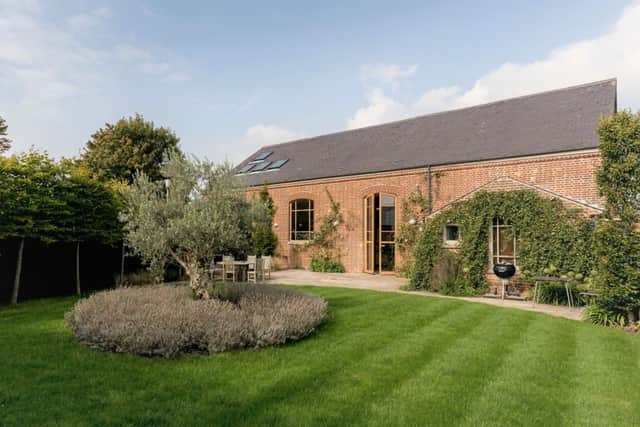

Although the owner’s home was originally built as a chapel, it became a schoolhouse around 1900 and then, after the barracks were decommissioned in 2005, was used as a community space until the redevelopment of the site a decade ago.
The owner said: “The developer didn’t want the chapel, so the Ministry of Defence sold it privately to me in 2010.”
Work got going in 2012.
“At the time, it was just four walls with a floor and a roof.
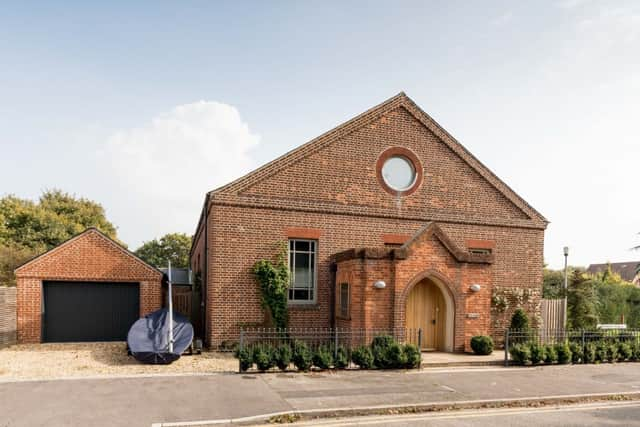

Advertisement
Hide AdAdvertisement
Hide Ad“It had a very old-fashioned oil boiler, the stained-glass windows had all been removed to another Ministry of Defence site, all the windows were boarded up and a few random animals were living in the place.”
Making the most of the chapel’s particular layout, including its splendidly tall windows, was no small challenge, which the owner said took a couple of years to get to grips with and went through a number of iterations.
“It was my baby and a huge labour of love – it really takes it out of you.”
Today, everything has come together.
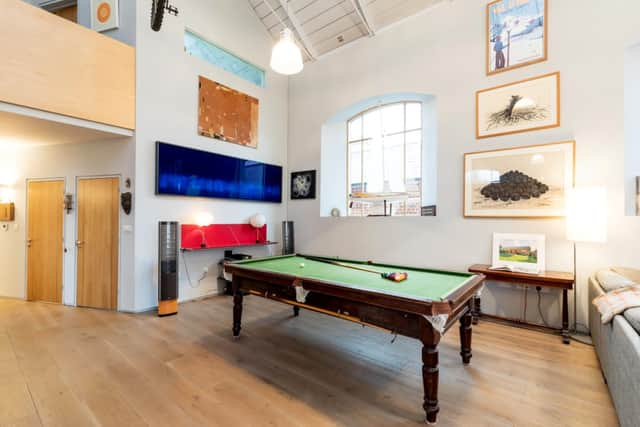

The owner said: “I particularly like the staircase – the idea was to make it a feature in the room but also help divide the space and now it has a study area to one side and a half-landing, which we call ‘the pulpit’.”
Advertisement
Hide AdAdvertisement
Hide AdUltimately, the house is a lot of fun with an undeniable ‘wow’ factor.
“It’s a big home and didn’t need much extra floor space so I’ve kept it open.
“I’m so glad I did, as it works really well. It’s a remarkably inclusive space for just one person, but at the same time it absorbs people.”
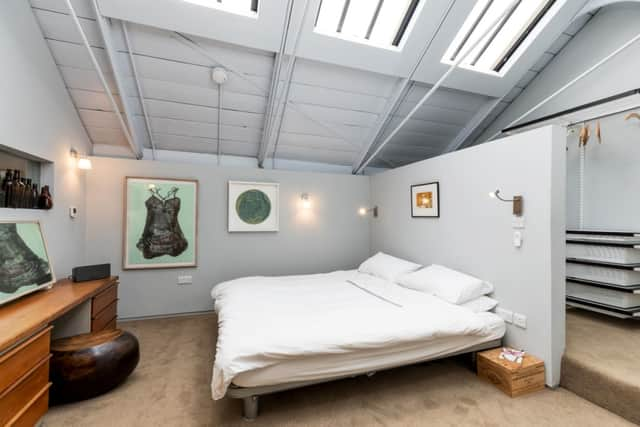

Who would relish living here?
“It’s got to be someone with a slight sense of adventure: it’s 7.5 metres tall and open to the rafters.
Advertisement
Hide AdAdvertisement
Hide Ad“But it’s also very homely and well-put-together; it’s designed as a family home for four to six people, with private spaces where you can disappear. And it also works very well for family gatherings and parties”
The owner had originally considered putting up curtains to swallow up potential noise but was not overlooked and thanks to carefully insulated floors and The Chapel’s unusually thick walls, this has not been an issue at all.
The ceiling has also been left uncovered, exposing classic Victorian ironwork: “It’s like a museum … It’s really fun to hang things there – my bicycle’s hanging from the ceiling at the moment, but I had a boat up there at one stage.”
Other traces of The Chapel’s past can be found outside, such as the original yew hedge, now 10 feet high.
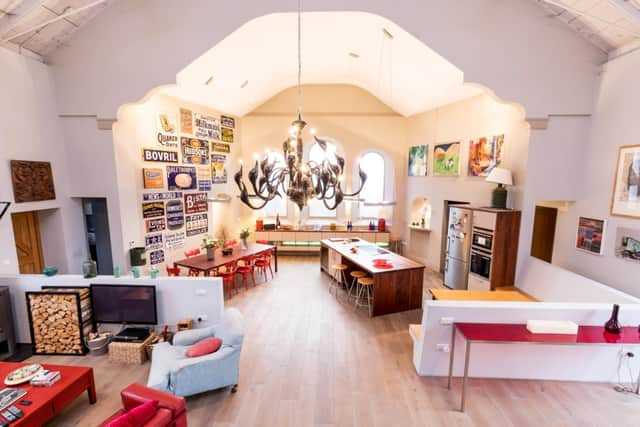

Advertisement
Hide AdAdvertisement
Hide AdThose elements that are new have been designed to echo the past, including an ‘ancient olive tree in the centre of the garden surrounded by a circle of lavender’, mirroring the large round window at the front of the building.
A superbly converted period detached former chapel of immense character with a stunning vaulted ceiling to the living areas, combining period features with stylish contemporary attributes.
Within a relatively short distance of the city centre in the sought after, leafy residential suburb of Summersdale.
The property offers spacious accommodation with an excellent degree of natural light combined with a comfortable ambience.
Advertisement
Hide AdAdvertisement
Hide AdFour/five bedrooms with an open-plan living area and separate music room to the rear of the garage.
Guide Price £995,000