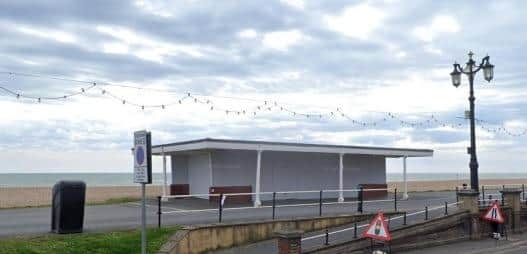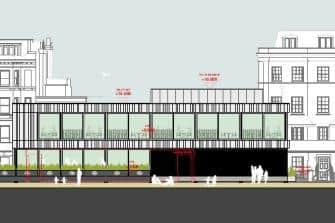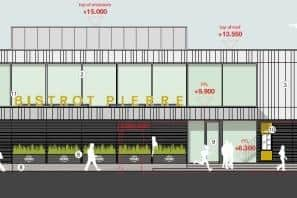Bistrot Pierre: Worthing restaurant plan would see public shelter demolished
and live on Freeview channel 276
After an application was approved in October 2019, national chain Bistrot Pierre had been set to occupy part of a two-storey restaurant and bar on the site of a run-down seafront shelter opposite West Buildings.
This came after Worthing Borough Council put the site out to tender, with Bistro Pierre comprising the winning bidder for a long-term lease.
Advertisement
Hide AdAdvertisement
Hide AdThe proposal was thrown into doubt after the firm appointed administrators in 2020 and Covid-19 also caused major delays to the project.


Three years on – and with the initial planning permission now beyond its expiry date – developer Nextcolour Ltd has submitted a new revised application.
The intention is to divide the unit into two restaurants with ‘a number of proposed minor amendments’; including the internal arrangements of the building; enlargement of the building footprint; inclusion of balcony on the first floor and relocation of doors / windows on external boundaries.
"This application seeks full planning permission for the demolition of the existing public shelter at the site, prior to its redevelopment to provide a restaurant,” a spokesperson for the developer said.
Advertisement
Hide AdAdvertisement
Hide Ad“The proposal aims to provide a contemporary restaurant with sea views, bringing activity and added emphasis to the use of the promenade.


“The proposed unit will comprise a two-storey building which fronts on to the beach. This primary (southern) elevation of the structure will be largely glazed in order to maximise the views which diners experience from the restaurant.
"In order to further take advantage of the location of the site, an outdoor seating area is proposed at the ground floor level, with an outdoor balcony area
also proposed at the first-floor level.”
Nextcolour Ltd argued that the development would ‘constitute a distinctive addition’ to the seafront and would ‘act as a key focal point’ and meeting place. It said this would help to ‘meet the aims’ of the Worthing Investment Strategy and the council’s ‘aspirations to enhance Worthing’s reputation for high quality food’.


Advertisement
Hide AdAdvertisement
Hide AdThe planning statement added: “The most significant change to the scheme, over and above these changes, is a change in the colour of the cladding to the upper elevation / first floor – which is now white in colour.
“The existing structure on the site is a 1920s seafront shelter which has been identified as being of local interest in the Worthing Local Interest Study (2003), with a similar shelter also located on the eastern side of the pier.
“The existing shelter occupies a prominent site on the promenade, which is largely clear of built form to enable views of the beach and the ocean.
"However, the shelter has been underused and subsequently fallen into disrepair.”
Advertisement
Hide AdAdvertisement
Hide AdIn May 2021, an application was submitted to ‘vary the approved plans’ of the original planning permission.
"In summary, the plans required adjustment, as a result of the impact of the COVID 19 pandemic upon the hospitality industry, and changing requirements in light of this,” the developers said.
"Namely, two restaurants were to take up operations within the facility. As a result of the division of the unit into two restaurants, a number of proposed minor amendments required consideration.
"The delays were a factor of the COVID 19 pandemic.”
Nextcolour Ltd said it was recommended by the council to resubmit a fresh full planning application – reflecting the up-to-date plans. The plans will only go ahead if approved by a planning committee.
Advertisement
Hide AdAdvertisement
Hide AdTo have your say on the application before the deadline of Friday, June 9, visit the council’s planning portal here, using reference AWDM/0653/23.