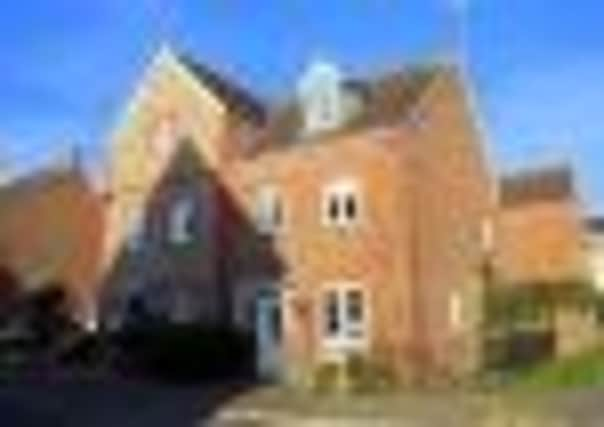A very attractive town house on offer


The UPVC double glazed front door opens to a central entrance hall with stairs to first floor and door to ground floor cloakroom which has a white suite.
There is also access to the kitchen/breakfast room and lounge. The kitchen/breakfast room has been fitted out in a large U-shaped area to one end with an open area and space for table and chairs at the other end.
Advertisement
Hide AdAdvertisement
Hide AdA dual aspect room fitted out in light wood grain fronted units and rolled edge work surfaces, offering a range of drawer and cupboard base units as well as wall cupboards.
There is a built-under electric oven, inset four burner gas hob and cooker hood over.
The wall mounted gas fired boiler is also in the kitchen. The lounge is another dual aspect room with feature fireplace having marble back and matching raised hearth with a wood surround.
It has UPVC double glazed French doors leading to the conservatory.
Advertisement
Hide AdAdvertisement
Hide AdThe conservatory has dwarf brick walls and feature picture windows overlooking the rear garden and a sloping polycarbonate roof. The conservatory also has a radiator, power points and can be used all year round. The first floor landing has a built-in airing cupboard and access to bedrooms two three and four as well as a built-in linen storage cupboard.
Bedrooms two and three are both double rooms and have built-in wardrobes. The fourth bedroom would make a comfortable single room study.
The family bathroom is also accessed from the landing and has been fitted out with a white suite and marble effect tiling, it has a chrome ladder style raditor.
The master suite is located on the second floor, the main bedroom having two double width fitted wardrobe cupboards and door to the en-suite shower room which has a white suite with a separate shower cubicle, wash hand basin, low level flush WC and chrome ladder style radiator. Outside the rear garden is approximately 35’ in length by 22’ in width and has been laid mainly to lawn with flower and shrub borders, and has one boundary enclosed by a 7’ brick wall.
Advertisement
Hide AdAdvertisement
Hide AdThere is a patio area alongside the conservatory, and also a rear gate leading to a path which is solely for the use of this property to a private square where the garage is situated. The garage is of brick construction with a pitched roof and up and over door.
There is an additional parking space alongside it.
Price £239,950 Freehold.
For more information, or to arrange a viewing, contact Goodmans Estate Agents, 86-88 The Street, Rustington, West Sussex, BN16 3NJ. Telephone 01903 772882.