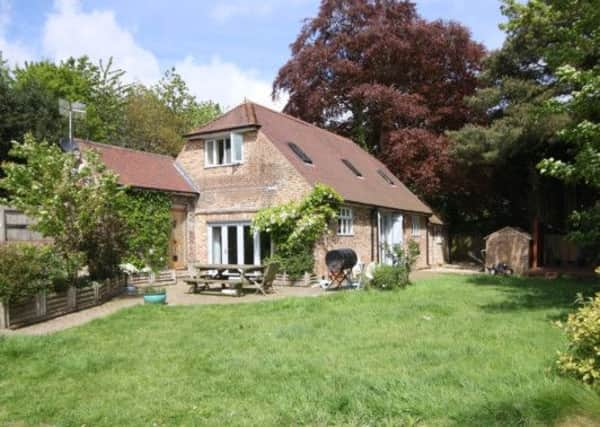Charming and spacious home with 3.5 acre paddock


01825 767575
£665,000
Old Shippon, Vinehall Road, Whatlington
This deceptively spacious and very individual detached four bedroom home, which is now on the market with Fine & Country, was created from the innovative conversion of a former milking parlour.
The property is in the hamlet of Whatlington, within a few miles of Robertsbridge and Battle. Located close to equestrian facilities, it comes with a formal lawned garden, a sizeable swathe of grass with scope to erect stables and a paddock of around 3.5 acres.
Advertisement
Hide AdAdvertisement
Hide AdOnce part of the adjoining Maddomswood Farm Estate, the Vinehall Road building was transformed into a mostly two storey residence in 2008. Single level outbuildings were incorporated and these are now rooms featuring vaulted ceilings. Reclaimed oak parquet flooring has been introduced to many areas and there are solid oak doors, skirtings and window boards.
During the conversion a new roof and new services were also added, together with double glazing and central heating. There are restored cast iron radiators and it is understood that the boiler is suitable for use with solar panels. Consent has been granted for these. As well as a bespoke kitchen, the property benefits from luxury bathroom fittings.
Being marketed at a guide price of £665,000, this rural home has the advantage of large and versatile reception areas extending to upwards of 30ft by 21ft overall. One is a triple aspect lounge over 21ft by 17ft with full-height shelving, additional storage and four folding/sliding doors leading to an extensive terrace running to two sides of the property.
Adjoining the lounge via a wide walkway is more than 14ft by just over 11ft dining area with French doors to the terrace. Parquet flooring runs throughout.
Advertisement
Hide AdAdvertisement
Hide AdOpen plan to the dining area is the kitchen. This features a U-shaped range of cream coloured cabinets, granite and oiled oak worksurfaces, an induction hob with steel and glass extractor, two ovens, an integrated dishwasher and a breakfast bar. A utility area is off the entrance hall and a side hall gives access to two of the bedrooms and a cloakroom/shower room with multi-jet shower and part glass-brick wall.
Both these ground floor bedrooms have vaulted ceilings and are interconnected, though each can be accessed separately. One leads to the outside, the other is currently used as a study.
Two further good sized bedrooms are upstairs along with a bathroom with half panelled walls and a traditional-style suite incorporating a roll-top claw-foot bath. Wood floors run throughout this level.
The gardens are south and westerly facing and offer views over adjoining countryside. Areas of lawn extend around the house and there are gravelled paths, the extensive terrace, raised decking and a wooden shed. The extra grassed area, which measures about 120ft by 40ft and comes with post and rail fencing, hawthorn and sloe bushes, could be used as a small paddock, vegetable garden or for stabling, subject to consent. This slopes down to a gate opening to the fence and hedgerow-enclosed main paddock.
Advertisement
Hide AdAdvertisement
Hide AdSituated within easy reach of state and independent schools, mainline railway services to London and a host other amenities, this thoughtfully converted home can be viewed by contacting Fine & Country on 01825 767575.