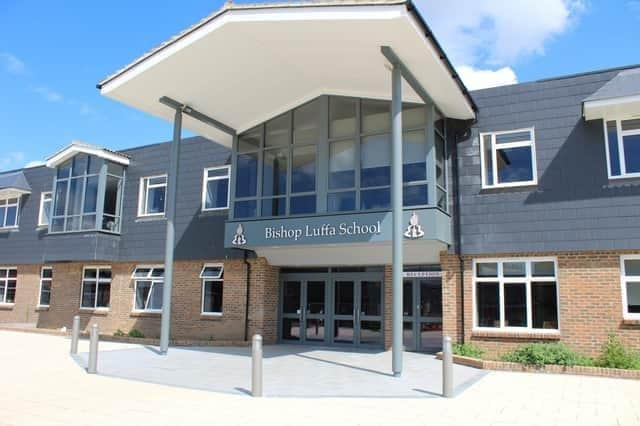Major development planned for Chichester school


The plans, if approved would see the formation of a new vehicular access to Bishop Luffa School with creation and reconfiguration of car parking, hard play area and provision of additional cycle parking.
Other work would include the formation of new vehicular access across Centurion Way, new artificial sports pitch with associated fencing (including acoustic fence), lighting, and changing facility and associated landscaping, engineering and drainage works.
Advertisement
Hide AdAdvertisement
Hide AdThe new access will connect with the proposed Southern Access Road (SAR) being brought forward under the phase two land West of Chichester proposals.
The development at the school comes as part of the phase two development 1,600 new homes in Chichester.
The development is located to the northeast of the A27; west of Centurion Way and adjoining the approved phase one development; and south of the B2178, Old Broyle Road. Two fields within the site lie immediately to the north of the B2178, contained by Centurion Way and Brandy Hole Copse.
The proposals would result in a net gain of 11 parking spaces for the school to and provide some additional formal capacity for visitors and during the school drop off and pick up period. The work would also enable the introduction of EV charging points to 20 per cent of the new parking spaces.
Advertisement
Hide AdAdvertisement
Hide AdThe proposal also includes a new gated cycling and pedestrian access to the school directly from Centurion Way. Adjacent to the new access a new covered cycle store, as shown in would be provided, and which will securely accommodate 72 cycles.
Work would also include a proposed artificial pitch at the school. If approved, the artificial pitch will be provided to Sports England standard and will be open for use by the community for a minimum of 40 hours per week, with the school having preferential access during school hours in term time.
Changing rooms would also be provided adjacent to the artificial pitch, to include four sets of changing rooms with shower and toilet facilities; two officials’ changing areas, and storage areas for the tractor and plant. Cycle parking would also be provided outside the entrance to the block.
To view the full application visit Chichester District Council’s planning portal using the reference: 22/02411/FUL