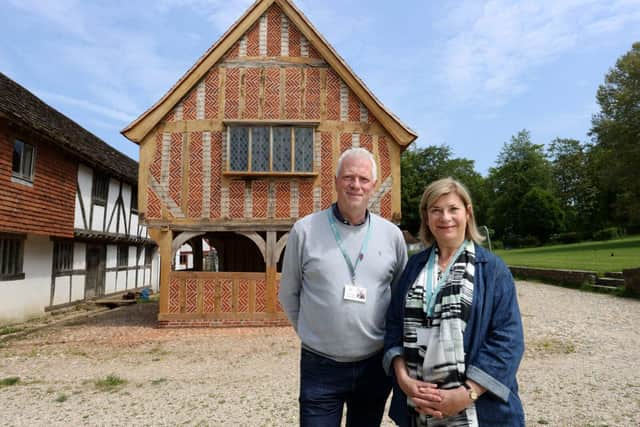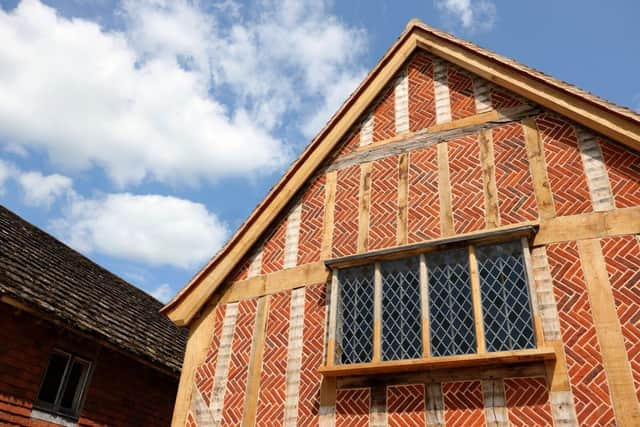Titchfield Market Hall unveiled at the Weald & Downland Living Museum
and live on Freeview channel 276
Significant research and preparation took place prior to the project and work began in Autumn 2022. The conservation work was carried out in-situ, giving visitors to the Museum a unique opportunity to see the team of trained craftspeople in action.
Located in the heart of the Museum's market square, Titchfield Market Hall is around 400 years old. A timber-framed structure originally built c.1620, it was situated in Titchfield, Hampshire. Market halls like Titchfield were once common throughout England. However, many were demolished in the 18th, 19th and 20th centuries. This building was moved once within Titchfield itself, then following a period of rapid deterioration ending in a Dangerous Building Notice being issued and all other options exhausted, it was offered to the Museum. Local builders worked on its dismantling in 1971 and it was erected by the Museum team from 1972-1974.
Advertisement
Hide AdAdvertisement
Hide AdThe works provided an opportunity to re-examine and record some of the features of the building that have remained hidden or inaccessible since it was rebuilt at the Museum, including missing features that were not reinstated during the 1970s. These features did not exist when the Museum acquired the building, perhaps due to being lost when the building was moved for the first time.


The most significant missing features, for which there is evidence, are two large gables and their windows, that surmounted the north and south sides of the building. Evidence suggests the windows within the gables were large, however, only their lower portions exist in the present arrangement.
It was decided not to reinstate these missing features during the recent restoration, however detailed reconstruction drawings were produced by The Canterbury Archaeological Trust (CAT) that showed the structure in its likely original form.
Since 2021, the Museum team has worked with Project Lead Consultant Ed Morton, of The Morton Partnership to plan the conservation phases and fundraise towards the work.
Advertisement
Hide AdAdvertisement
Hide AdEd comments: “The building has been at the Museum for over 50 years and how it looks today demonstrates the thinking of the Museum team at that time. The original reconstruction is part of the building’s history and narrative, and we felt it was important to respect this.


We did find clear evidence that there was once a verge rafter that was not reconstructed in the 1970s. This provided important weathering protection to the gable and so after lots of consideration and discussion it was decided to restore this feature. We put in a simple barge board with a chamfered edge that projects slightly from the gables for the future durability of the building.
There has been a huge amount of discussion and dialogue about every detail and repair, and everyone working on this significant project had an extensive degree of skill and knowledge.”
Working with McCurdy & Co, the project took eight months to complete, starting with the removal of the inappropriate cement mortared brick infill panels so that more breathable lime mortar could be used, when reinstated. A temporary roof was put on and all the tiles and infill panels were taken off to bring the building back to its skeletal form. This was a key moment in the project, so the team could resurvey the building and identify any issues.
Advertisement
Hide AdAdvertisement
Hide AdNew handmade bricks came from Bulmer Brick & Tile Company in Suffolk, who specialise in making bricks in the traditional way. It is a long process but ensures authenticity for the project. New tiles were also made in Kent to replicate the originals.
The internal cross original brick infill panels, as not affected by weather, have been kept as a permanent record of what the Museum team did in the 1970s.
Ed comments: “The Museum is an amazing resource for education and conservation, showcasing a whole range of buildings from different times, all of which would have been lost if not re-erected here. We are custodians of these buildings for only a short period and I feel it is vital for us to play our part retaining and caring for these relics for future generations to enjoy and learn from.”
Simon Wardell, Museum Director, said: “We are delighted to have completed the first phase of this project and to be able to unveil Titchfield Market Hall for our visitors to enjoy once again. The Market Hall is an important building, which stands at the heart of the Museum and is recognisable to many.”
The next stage of the project will be the resurfacing around the building to improve access for all visitors.
To find out more visit - www.wealddown.co.uk